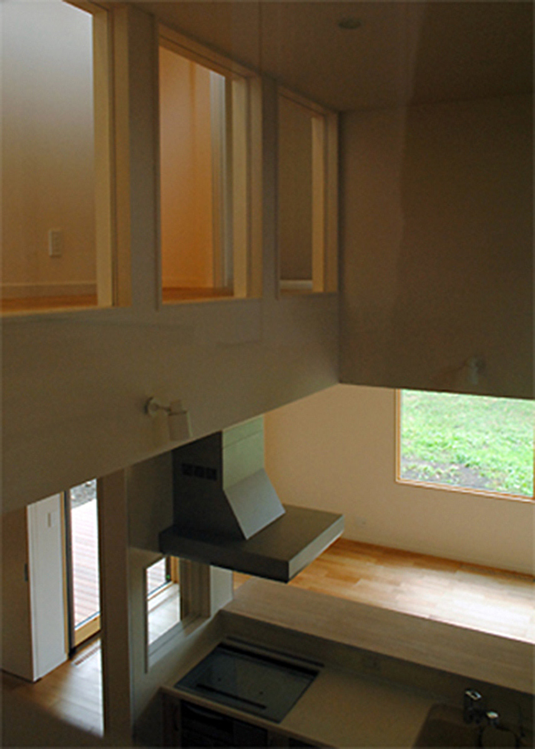
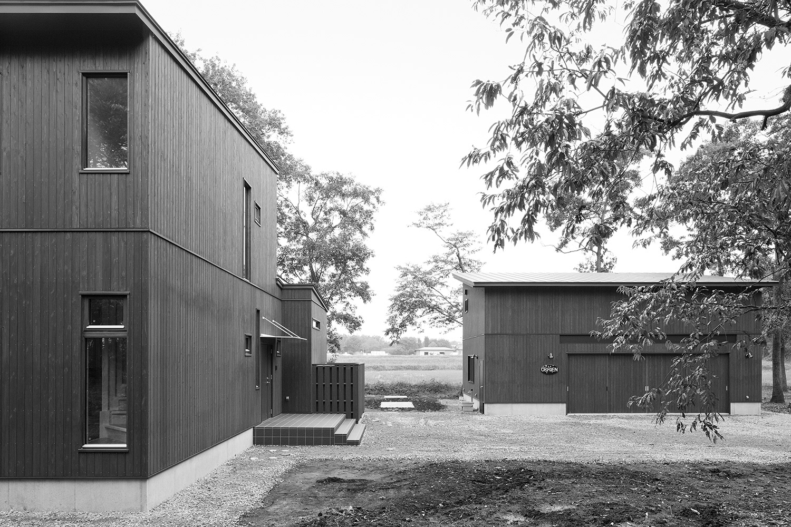
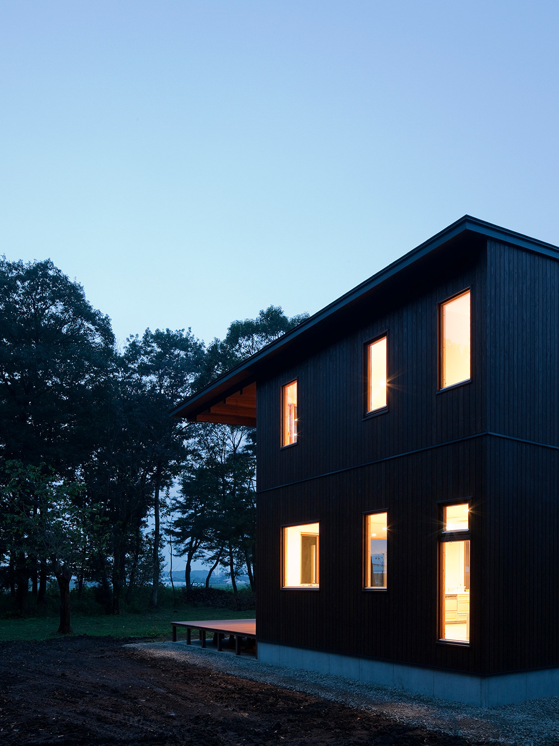
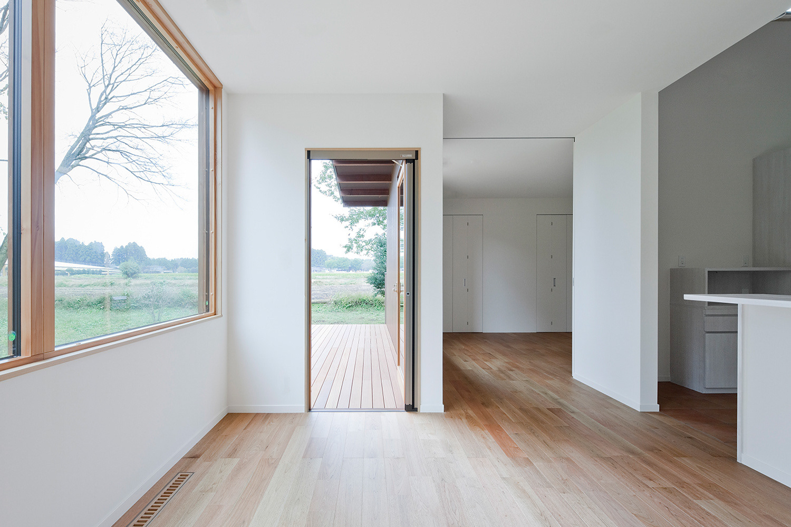
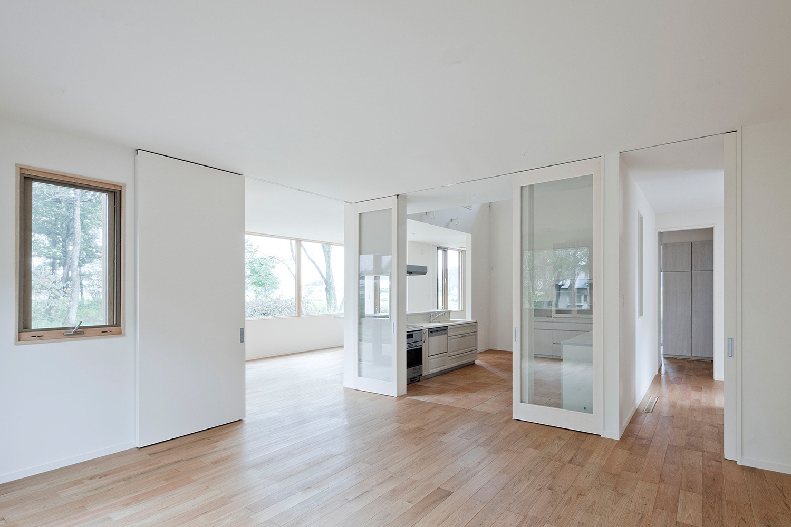
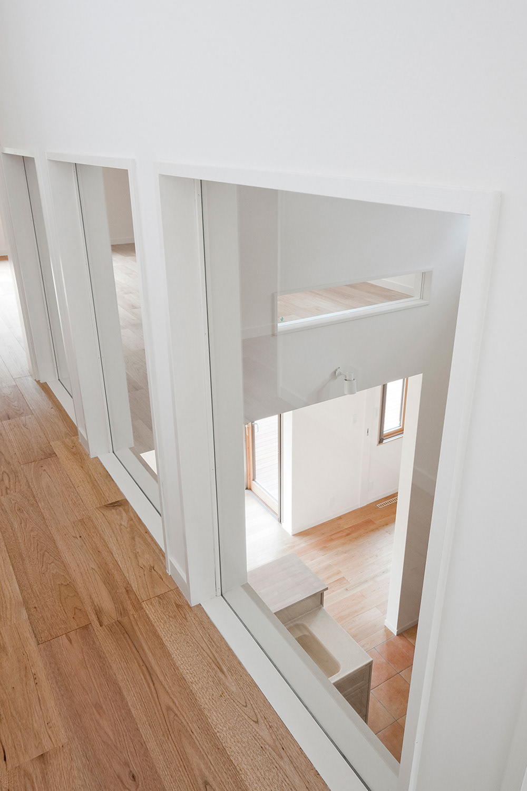
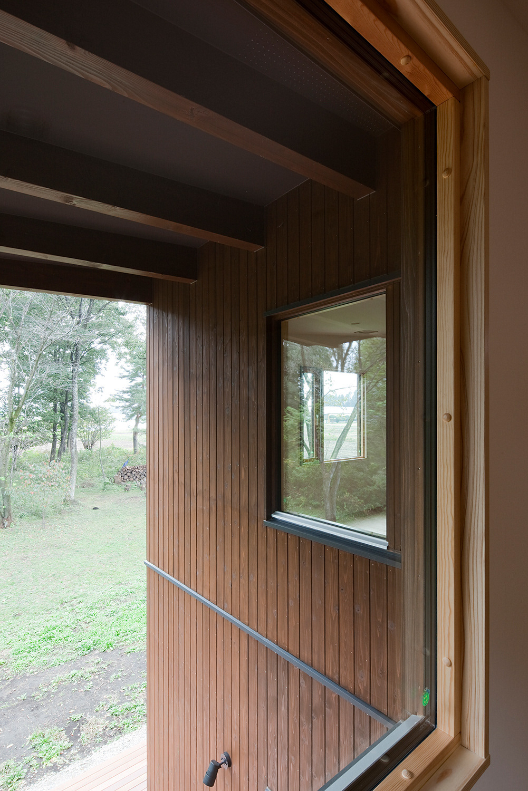
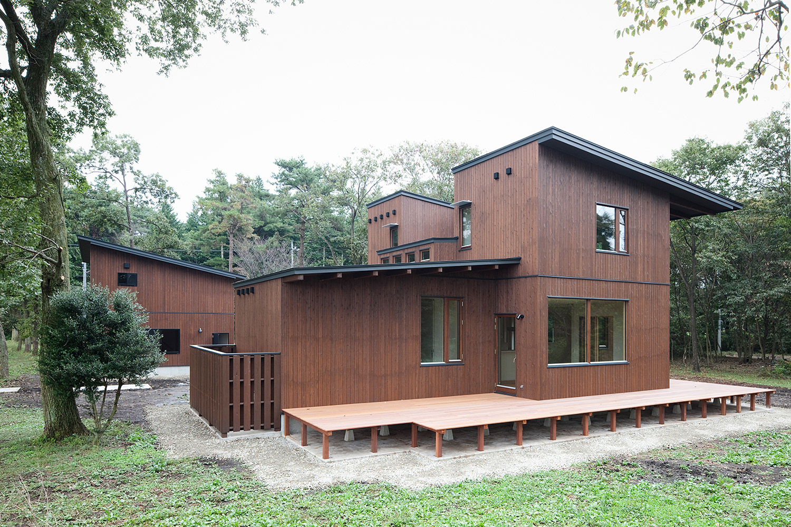
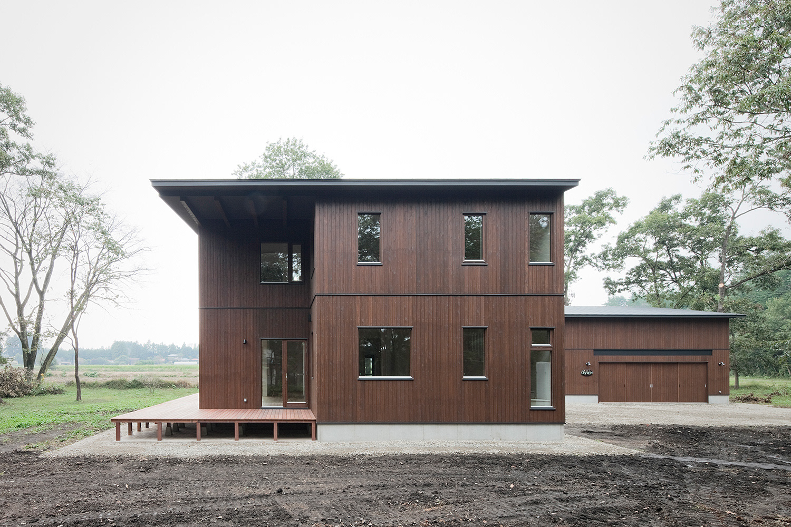
Kitchen-Centered House – This house is located in the countryside one hour by bullet train from a large city. The flat, 3000-square-meter site is surrounded by forest on the southeastern side and farm fields on the northwest, with beautiful views of the mountains.
The house is designed to respond to this broad variety of scenery. The volumes and roofs of the house also shift according to the angle at which they are viewed, recalling the diverse surrounding landscape.
Client plans to spend most of her day in the Kitchen Center. The Kitchen Center is composed of two layered voids located in the center of the house and encompassed by a series of volumes labeled Space A to Space I. The layout of these volumes follows the logical sequence of usage, moving from public areas such as the entrance to more private area like the bedroom towards the back of the house. At the center of it all sits the Kitchen Center, which functions as a control center from which one can see and sense every other space.
The glass windows and wide openings in the Kitchen Center provide diverse interior views, creating interactive linkages with the other spaces both visually and functionally. Furthermore, by using sliding doors to make the borders of the rooms more flexible, we were able to create spaces that expand, contract, or even transform according to how the residence use them and how they spend their time in the house, not only from moment to moment but also from year to year.
The house is designed to respond to this broad variety of scenery. The volumes and roofs of the house also shift according to the angle at which they are viewed, recalling the diverse surrounding landscape.
Client plans to spend most of her day in the Kitchen Center. The Kitchen Center is composed of two layered voids located in the center of the house and encompassed by a series of volumes labeled Space A to Space I. The layout of these volumes follows the logical sequence of usage, moving from public areas such as the entrance to more private area like the bedroom towards the back of the house. At the center of it all sits the Kitchen Center, which functions as a control center from which one can see and sense every other space.
The glass windows and wide openings in the Kitchen Center provide diverse interior views, creating interactive linkages with the other spaces both visually and functionally. Furthermore, by using sliding doors to make the borders of the rooms more flexible, we were able to create spaces that expand, contract, or even transform according to how the residence use them and how they spend their time in the house, not only from moment to moment but also from year to year.
都心へ新幹線で1時間超の自然の中の住宅である。敷地は1,000坪。フラットであり田畑と林に隣接している。
敷地の西北には、田畑から山々へ連なる眺望、東南にかけては林が取り囲んでいる。 様々な眺望シーンが広がる敷地に呼応する様に置かれる住宅。 様々な顔をもつボリューム、ルーフはそれぞれ周囲のランドスケープを想起させる。
キッチン=センターにて一日の大半の時間を過ごす想定である。 キッチン=センターは2層のヴォイドで住宅のセンターに位置し、周囲を取り囲むようにヴォリュームが配置されている。 キッチン周囲の回遊ヴォリュームはそれぞれSPACE A~Iまで名づけられている。これらのSPACEは、住宅の居住者の使用用途によってそれぞれ機能があてられる。 各居住の用途を連なるように連続的に配置されている。 キッチン=センターからは全ての空間の様子や気配などが瞬時にわかるコントロールセンターとして機能する。 キッチン=センターと各空間とをつなぐガラス、開口がもたらす多角的な見通しにより、視覚的、機能的なつながりが入り組み合い、この作用は相互に浸透される。 そして周囲のヴォリュームの連続は、エントランス、リビングスペース、ダイニングスペース、寝室のように奥に進むにつれてプライベートスペースへと変化していく様にグラデーションによって配置される。 その境界をフレキシブルなものとすることにより、その瞬間の使われ方、また時の流れと共に変わる住宅の使い方に対応し、領域が伸縮する。領域のコントロールは引戸により、空間は伸縮する。
敷地の西北には、田畑から山々へ連なる眺望、東南にかけては林が取り囲んでいる。 様々な眺望シーンが広がる敷地に呼応する様に置かれる住宅。 様々な顔をもつボリューム、ルーフはそれぞれ周囲のランドスケープを想起させる。
キッチン=センターにて一日の大半の時間を過ごす想定である。 キッチン=センターは2層のヴォイドで住宅のセンターに位置し、周囲を取り囲むようにヴォリュームが配置されている。 キッチン周囲の回遊ヴォリュームはそれぞれSPACE A~Iまで名づけられている。これらのSPACEは、住宅の居住者の使用用途によってそれぞれ機能があてられる。 各居住の用途を連なるように連続的に配置されている。 キッチン=センターからは全ての空間の様子や気配などが瞬時にわかるコントロールセンターとして機能する。 キッチン=センターと各空間とをつなぐガラス、開口がもたらす多角的な見通しにより、視覚的、機能的なつながりが入り組み合い、この作用は相互に浸透される。 そして周囲のヴォリュームの連続は、エントランス、リビングスペース、ダイニングスペース、寝室のように奥に進むにつれてプライベートスペースへと変化していく様にグラデーションによって配置される。 その境界をフレキシブルなものとすることにより、その瞬間の使われ方、また時の流れと共に変わる住宅の使い方に対応し、領域が伸縮する。領域のコントロールは引戸により、空間は伸縮する。
キッチン中心の家
Site:3,736.00m2
Building Area:281.15m2
Location: Nasu-Shiobara, Tochigi 栃木県那須塩原市
Collaboration: Kazuya Nishimura 西村和哉/h+design architects
Photo: SHIMIZU KEN/Ryuichi Sasaki
Building Area:281.15m2
Location: Nasu-Shiobara, Tochigi 栃木県那須塩原市
Collaboration: Kazuya Nishimura 西村和哉/h+design architects
Photo: SHIMIZU KEN/Ryuichi Sasaki